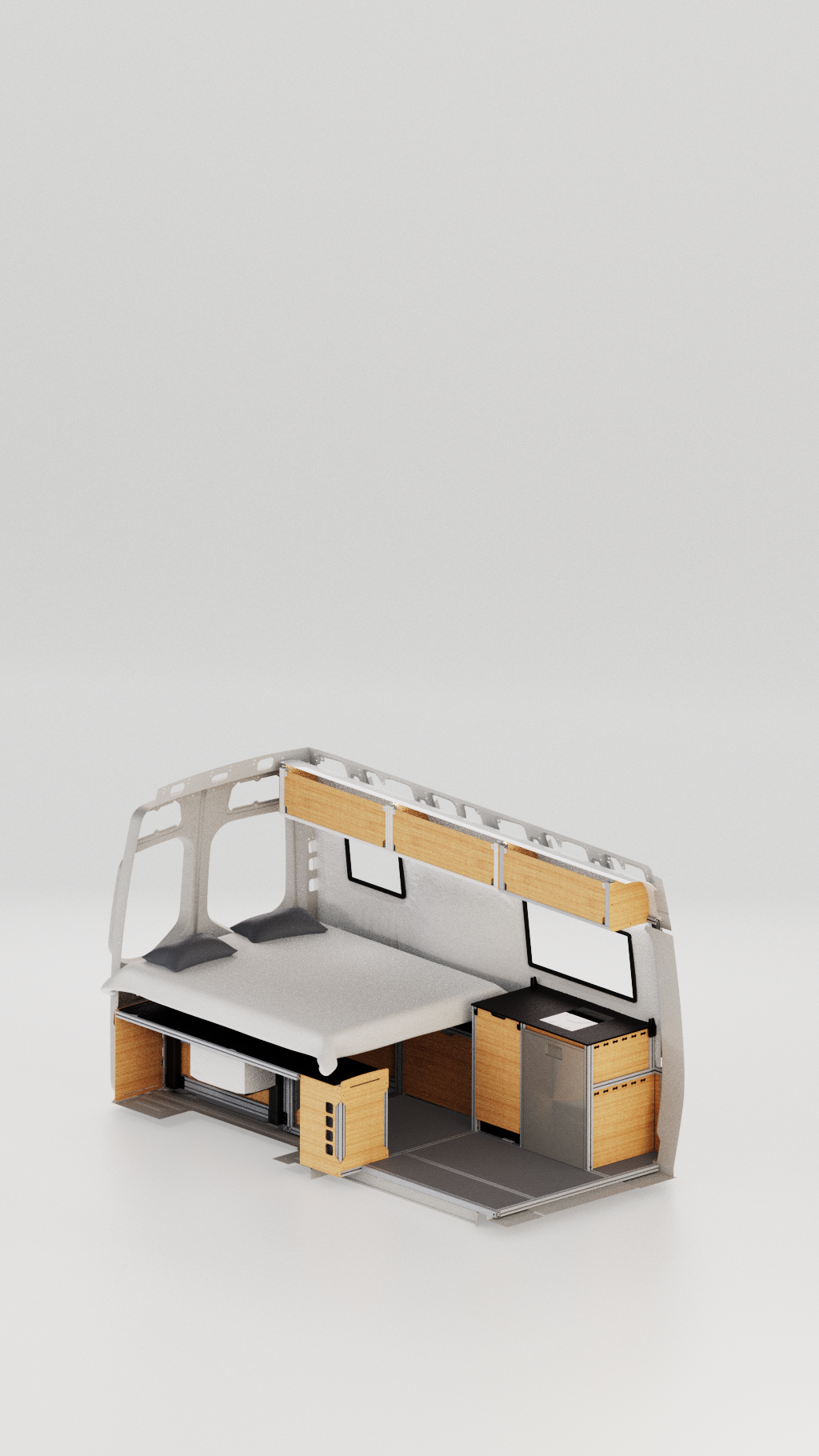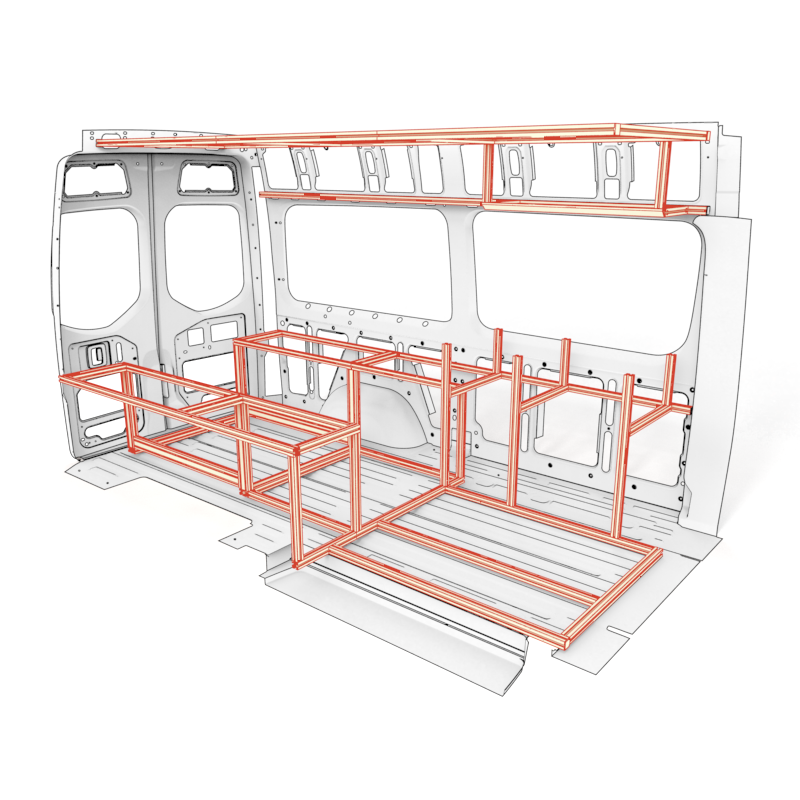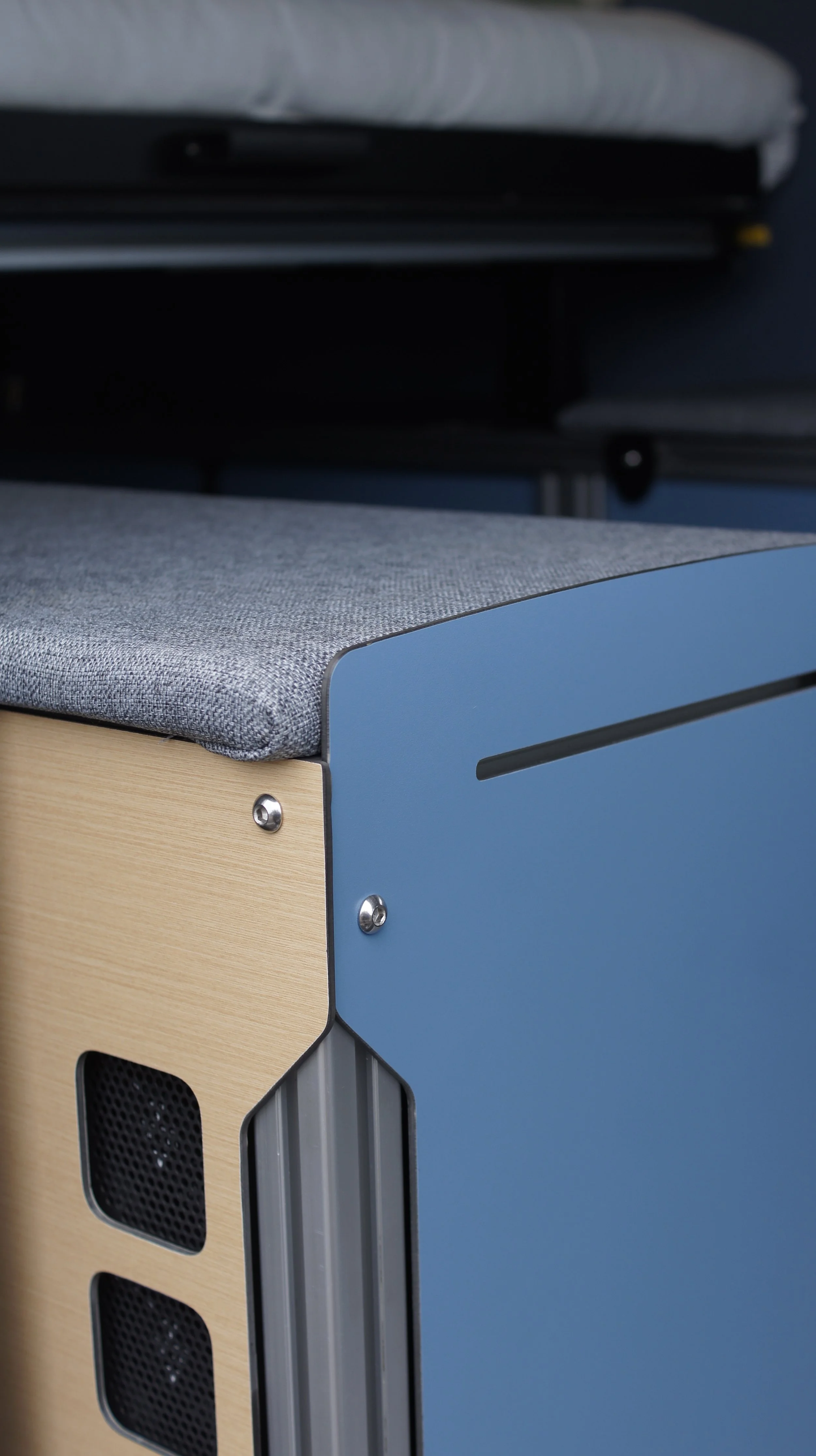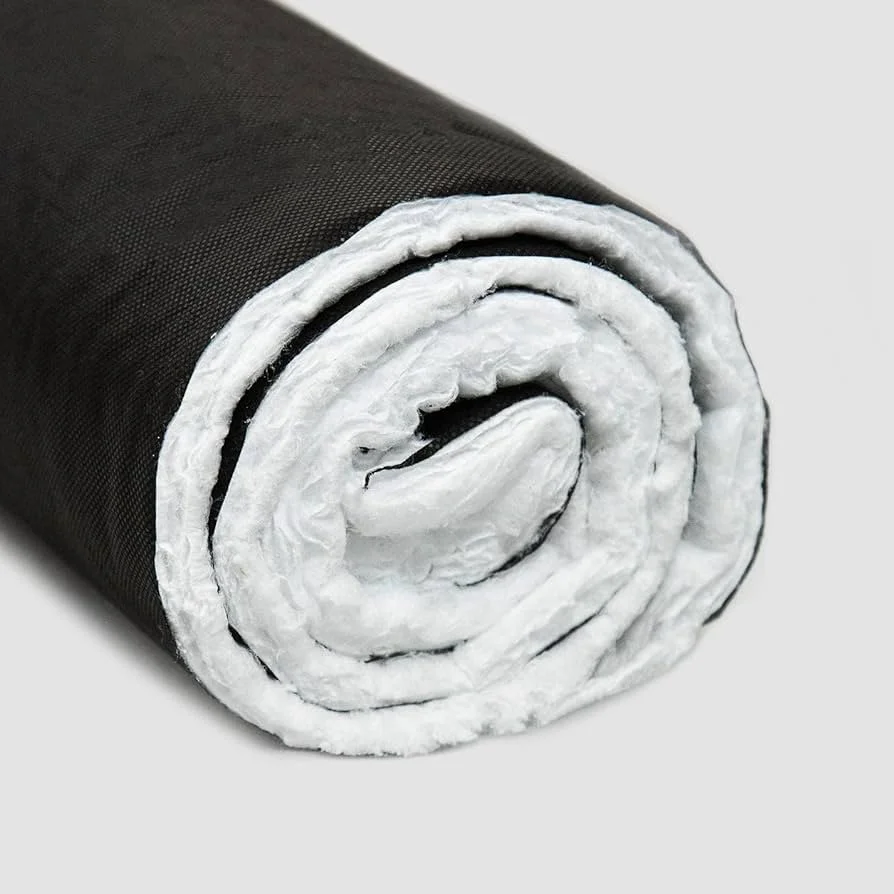
System
Delivered fast. Designed to last. Our highly configurable modular interior system has been engineered from the ground up with industrial-grade materials and unprecedented functionality.
Our innovative material profile
Our van conversion process utilizes lightweight, durable materials for superior performance and flexibility. In comparison to traditional methods using plywood and commercial construction techniques our builds are lightweight, modular, and climate-resistant. Our streamlined approach enhances performance and sustainability. Discover the future of van conversions with our modular system.
Foundation
Aluminium structure
At the heart of our system lies the aluminum structure, the backbone that enables seamless modularity and adaptability for various vehicles and wheelbases. Through our design process, we have minimized unique components, allowing our structure to fit multiple wheelbases effortlessly. Our aluminum components offer easy assembly and disassembly, boasting a high strength-to-weight ratio for durability without bulk. Our modular design allows for limitless customization without the need for power tools, ensuring easy installation tailored to your needs.
-
2008+ Mercedes Sprinter 144 High-roof
2008+ Mercedes Sprinter 170
2008+ Mercedes Sprinter 170
2015+ Ford Transit 148 High-roof
2015+ Ford Transit 148 LWB
Phenolic panels
Every van is fully finished with phenolic panels. Phenolic is renowned for its weather and scratch resistance. Each two-toned panel allows you to easily change the look of your vehicle. Phenolic, also known as High Pressure Laminate, is a premium material prized for its durability and versatility. Waterproof and antimicrobial, it provides a robust, scratch-resistant surface, ensuring longevity in any application. With a high strength-to-weight ratio and reversible two-tone design, it offers both strength and aesthetic appeal, making it the ideal choice for enhancing the quality and durability
Multi-medium insulation
Our comprehensive insulation solution features Thinsulate and XPS (extruded polystyrene) insulation. Both materials provide excellent thermal performance with a high R-value, ensuring your van stays cozy in every season. Their moisture resistance offers long-lasting protection and durability.
Thinsulate ensures year-round comfort with superior thermal performance and moisture resistance. Our 40mm XPS insulation, reinforced with fiberglass on both sides, supports the van's flooring and ceiling, enhancing overall comfort and energy efficiency.
To streamline installation and maintenance, we apply Thinsulate in a single sheet to the interior walls. For the ceiling and flooring, we use XPS paired with fiberglass panels. This closed-cell insulation configuration is tailored for these applications, bolstering your van's insulation capabilities for enhanced comfort and efficiency.
Function
Kitchen
Our kitchen solution allows you too cook off-grid like never before. With options like a deep stainless steel sink, induction cooktop stove, and integrated dinette seating for four, our living space solutions cater to your every need.
Key elements
-
Our deep stainless steel sink offers ample space for your kitchen needs. Featuring a collapsible faucet with a flexible pull-out design.
-
Isotherm Cruise 49
Isotherm 55 Series
Isotherm 65 Series
Isotherm 85 Series
Isotherm 130 Series
-
Efficient and safe, our induction cooktop stove heats rapidly and evenly, saving time and energy. With a cool-to-the-touch surface and auto-shutoff feature, it ensures safety while cooking. Cleanup is a breeze with its smooth surface, making every meal preparation hassle-free.
-
Our integrated dinette feature doubles as extra counter space during meal preparation.
-
The galley offers versatile placement options, allowing it to be situated in the main living space or easily moved to the rear pull-out drawer slide for summer camping.
-
The galley can be installed on either the passenger or driver side.
Sleeping
Say goodbye to cramped sleeping spaces and uncomfortable mattresses with raising bed. Our 6” tri-fold memory foam mattress ensures restful sleep and converts effortlessly into a comfortable sofa, accommodating up to 4 individuals.
Key elements
-
Designed for restful sleep and easy conversion into a sofa with a simple push.
-
Our space-saving design eliminates the need for bulky flares and provides convenient storage.
-
Sleep up to 4 individuals comfortably our lower sleeping platform.
-
Effortlessly converts into a 60-inch sofa for daytime use.
Specs
-
77” x 60” x 6”
6” memory foam
-
26” min - 60” max
-
orientation 1 (single)
77”x 38”
orientation 2 (double)
70” x 66”
Seating
Prioritizing space for family and friends, our versatile seating configurations provide creative arrangements. Safely transport up to four passengers and accommodate dining for four. Traveling solo and working remotely? Our dinette table, integrated into the raising bed, doubles as a sit-stand desk.
Key elements
-
The table effortlessly slides out from under the bed platform, easily transforming into a four-person dinner table, ideal for family trips and gatherings.
-
Utilize additional passenger seating by relocating the galley to the garage area, accommodating two extra passengers comfortably
-
Attached to our bed system, the integrated dinette serves as a versatile sit-stand desk, perfect for remote working or leisure activities on the road.
-
Extend your workspace on the road with an optional monitor mount add-on, perfect for maximizing screen space while working or relaxing in your van.
Specs
-
31.5 in long X 29 in wide
-
32.5 wide X 21.8 height, 16.5 deep
Storage
The ultimate solution for customizable and convenient storage. Mount upper cabinets anywhere along upper rails, switch styles effortlessly, and enjoy quick installation thanks to T-slot framing.
Key Elements
-
Customize your storage layout by mounting cabinets anywhere along the upper rails.
-
Quick and easy installation, relocation, or removal in miutes.
-
Choose from various cabinet styles including traditional hinge, open cubbies, and double-wide cabinets.
-
Easily change up your cabinet colors with a variety of panel options.
Garage
Our garage space is seamlessly adaptable for various outdoor activities and gear. Equip your garage with activity-specific hardware for any adventure, including an outdoor shower for added convenience. With sturdy 500 lb. drawer slides our garage space ensures durability and functionality wherever your journey leads.
Key elements
-
Easily customize your garage space for different outdoor activities and seasons.
-
Add specialized equipment tailored to your adventure needs.
-
Enjoy added convenience with an integrated outdoor shower for hygiene on the go.
-
Built to last heavy duty drawer slides slides for all your gear needs.
Specs
-
52in deep X 35.25in wide X 25.5in min height X 59in max height (Sprinter)
52in deep X 33.85 in wide X 25.5in min height X 59in max height (Transit) -
32.12in wide X 48in long X 3.15 in height
Specs
Everything you need for off-grid
-
Thinsulate
Extruded polystyrene (XPS) -
Phenolic cabinet faces
Sink Stainless 15" x 15"
Faucet
Water filter
Single burner induction cooktop
Queen size mattress 6"
-
Swivel seat (driver side)
Swivel seat (passenger side)
-
12.7” x 39” x 13.3”
Multiple style optons
Two tones panels
-
Volume (Sprinter) - 52” x 35.25” x 25.5” min/59” max
Volume (Transit) - 52” x 33.85” x 25.5” min/59” max
Drawer slide dimensions - 32.12” x 48” x 3.15”
Drawer slide weight capacity - 500Ibs
-
Hydronic Furnace System Heater & on demand Water Heater
41 total gallons fresh water
35 gallon fresh water tank
37 gallon gray water tank
6 gallon water heater
Outdoor shower -
Ecoflow Independence Kit
5kWh minimum capacity
15kWh maximum capacity
60 AMP alternator charging
3.6kWh max shore charging
300 Watt solar System
3200 Watt max solar input
7in full color control panel













